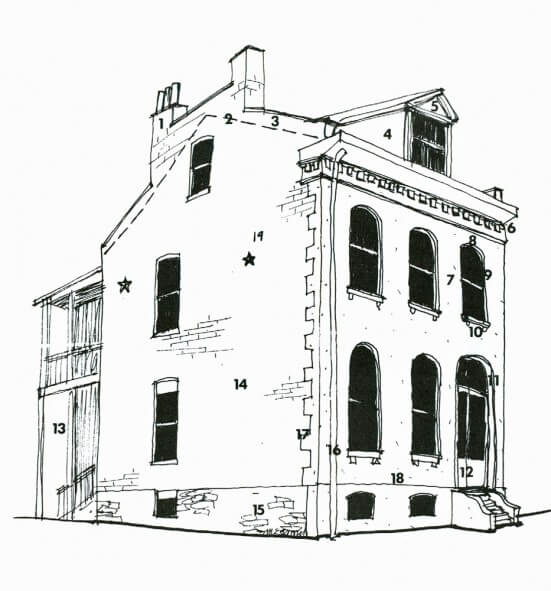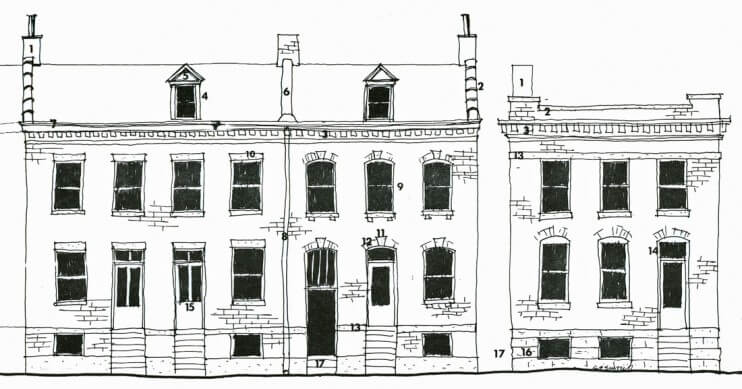
| 1. Chimney |
| 2. Actual roof line (saddleback) |
| 3. Parapet end wall |
| 4. Dormer |
| 5. Pediment |
| 6. Cornice |
| 7. Double-hung (sash) windows |
| 8. Arched head |
| 9. Jamb |
| 10. Sill |
| 11. Fanlight |
| 12. Double door |
| 13. Rear porch |
| 14. Brick wall |
| 15. Stone rubble wall |
| 16. Drainpipe |
| 17. Quoins |
| 18. Stone-faced brick wall |
| 19. Joist anchors |
Notes:
1. This is basically a one family unit (which could be designed as a multi-family unit) with an L-shaped Plan.
2. This type of building can be used as a row house, and would have no windows in the side wall when direct contact is made with the next building.

Row houses: Two Family & Single Family
| 1. Chimney | 6. Fire wall | 11. Keystone | 16. Rustication |
| 2. Parapet wall | 7. Gutter | 12. Brick voussoirs | 17. Passageway to rear |
| 3. Cornice | 8. Drainpipe (down spout) | 13. Stringcourse | |
| 4. Dormer | 9. Double hung (sash) windows | 14. Transom | |
| 5. Pediment | 10. Lintel | 15. Mullion |