Most Enhanced Places, 2009
May 15, 2009
Landmarks' President Bill Wischmeyer's address at the awards ceremony:
"Welcome to our 14th annual Most Enhanced ceremonies and to the Roberts Orpheum Theater. I take this opportunity to thank Mike and Steve Roberts for graciously allowing the Association to have its enhanced award program in this magnificent space. I also want to thank our other sponsors, the Donald and Ruth Malvern Foundation and Commerce Banchares Foundation.
Held each year, our ceremony honors some very special people-people who have elected to put their money, time and creativity into the rehabilitation and restoration of one or more of St. Louis' historic buildings. As many of you know, often this can be a risky venture - but certainly a rewarding one. To be considered for this year's citations, a project located in the St. Louis area must have been completed between January 1, 2008 and May 1, 2009. During the selection process, the jury, comprised of board members, preservationists and Landmarks staff, look s for a geographic balance, for different buildings types and dates of construction as well as a wide range of ownership, financial collaboration and project complexity. The degree to which the property was once threatened is also an important collaboration.
Those recognized tonight will receive Landmarks' signature presentation tile, a design by Pat Hays Baer based on 1875 views of St. Louis pictured in Compton & Dry's remarkable bird's eye atlas.
Cannon Design
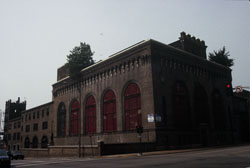 |
| Power House before rehabilitation |
Concluding a two-year search, Cannon Design purchased the Power House, a landmark 19,000 sf building in downtown St. Louis, as the new headquarters for the firm's St. Louis offices. Constructed in 1927 to generate steam heat for nearby municipal buildings, the Power House, had been vacant for 25 years. Easily recognized by its tall, arched windows on three street facades and fine terra cotta detailing, the building was often referred to during its unoccupied state as the "Tree Building" due to the weeds that had grown up on the roof... weeds that had turned into trees. The building had been cleared of all original equipment and systems in the early 1980s and was largely an open shell until Cannon Design Power House, LLC began renovation. One of the key project goals was to breathe new life and energy into an important entry point to the city and strike a synergy with other exciting downtown St. Louis developments such as Ballpark Village and the Cupples District.
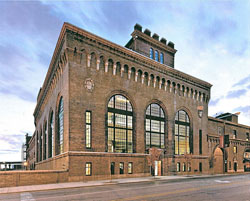 |
| Power House after rehabilitation |
The revamped Power House features a three-story gallery formed by the construction of two partial levels that combined with the existing two floors and rooftop penthouse, create a total of 32,000 sf of office and conference space designed to facilitate Cannon Design's highly collaborative, team-oriented work approach. The new floors are set back from the building's spectacular windows to maintain the building's sense of transparency and volume. The interior is completely rehabilitated, with installation of HVAC, plumbing, and electrical infrastructure. External modifications include the replacement of windows in their original masonry openings and the eventual creation of a 3,500 square foot urban garden. Cannon Design is pursuing a LEED Silver rating for the $8 million adaptive reuse project, along with the company's sustainable operations plan and hopes to set an example for energy conscious design in existing structures. David Polzin of Cannon Design will be accepting the Award for Cannon Power House.
1814 Sidney
 |
| 1814 Sidney before rehabilitation |
In early 2006, following a vacancy of ten years, David Rothschild, Vice President of Rothschild Development and Red Brick Management, purchased the 1884 residence and attached storefront at 1814 Sidney. The property consisted of a three-story primary residence with a later two-story rear addition and a one-story storefront addition facing Sidney Street. Rothschild Development, project architect Raymond Bucher, and contractor Urban Improvement Construction carried out a complete rehabilitation of the property including restoration of the attractive
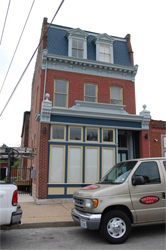 |
| 1814 Sidney after rehabilitation |
Mansard and storefront. Financing was provided by the Private Bank. Today, the long-vacant building on this prominent site contains four state-of-the-art apartments. The rehabilitation of this important corner building completes the entrance to Benton Park across the Sidney Street overpass above Interstate 55 ; its presence anchors the edge of the neighborhood and thus will have a lasting positive impact on its surroundings. Raymond Bucher served as project architect while Urban Improvement Construction was the contractor for the project. Private Bank provided the financing.
Forest Park Hall
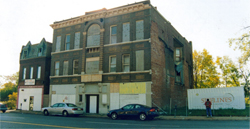 |
| Forest Park Hall before rehabilitation |
Designed by Louis Hormann & Company and built in 1908, Forest Park Hall is a striking landmark in the commercial district on Manchester Avenue. The size and scale of the building illustrate the building's first use a lodge hall for the International Order of Odd Fellows, which occupied the top two floors while commercial tenants were located below. Over the years, Forest Park Hall has been home to labor unions, a dry cleaners and the residents of the apartments that occupied the lodge hall space after the 1960s. By 2002, the building was vacant. When Kelly Kenter of Sitelines purchased the building in 2007, the roof
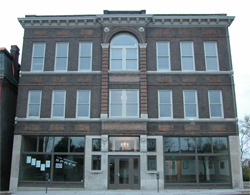 |
| Forest Park Hall after rehabilitation |
was collapsing and thieves had stolen decorative terra cotta lion heads and a frieze from the front elevation. Working with Jassen Johnson of Renaissance Development, Sitelines renewed the old lodge hall for office space while restoring historic features including replication of the missing terra cotta lion heads. Sitelines went the extra mile by milling new interior trim based on remaining samples. State and federal historic rehabilitation tax credits were utilized. Bond-Wolfe was the architect and Sitelines served as its own general contractor on this $2 million project. Vince Winkelmann, vice-president of Sitelines is here to accept this award.
1416 Hebert Street
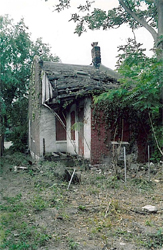 |
| 1416 Hebert before rehab |
Just as with many other rehabbers in Old North St. Louis, James Cox and Luz-Maria Evens are known for taking on challenging projects that others might think impossible. In 2005, the couple purchased the two houses at 1416 Hebert Street in Old North St. Louis. Years of neglect necessitated emergency repairs -- including relaying three of the alley house's four brick walls -- in order to complete design work. The main house was originally two rooms deep and dates to 1880. Later owners added a kitchen addition to create an ell, and eventually the house became a single-family home with the addition of a poorly-built and now-replaced
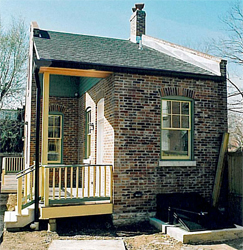 |
| 1416 Hebert after rehabilitation |
internal staircase. The date of the alley house remains unknown, although it was likely built not long after the main house. The main house has been home to the owners' family for two years and interior work on the alley house is nearly finished. The result is a beautiful renovation of not just the main house, but also the one-and-a-half-story alley house, now used as a guest house and James' office that may otherwise have been lost like so many others. James served as his own general contractor (and laborer) using plans prepared by architect Ralph Wafer. Design features include geothermal heating and cooling and spray foam insulation resulting in optimum energy efficiency. The family has wisely elected to apply for state historic tax credits. James and Luz-Maria are accepting.
3010 Locust/Goodyear Tire and Rubber Company Building
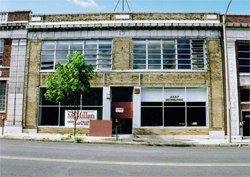 |
| 3010 Locust before rehabilitation |
Located at 3010 Locust along "automotive row," the 1916 Goodyear Tire and Rubber Company building, designed by Preston Bradshaw, is a critical piece of infrastructure in this up and coming neighborhood. Jassen Johnson and Eric McMahon of Renaissance Development, among others, have set their sights on this area for many reasons, but among the most compelling are surely the largely intact historic streetscapes and the capacity of their component buildings to generate lively pedestrian traffic and accommodate a wide variety of uses. The dominance of historically automobile-related properties in the area enabled Karen Bode Baxter to create a National Register Multiple Property Documentation Form, which facilitates
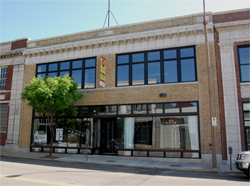 |
| 3010 Locust after rehabilitation |
National Register nominations and contributes to the revitalization of the area. Thanks to the existence of historic photographs, the storefront of 3010 Locust was carefully reconstructed to appear as it did during Goodyear's occupation and many original interior features such as railings and an open concrete beam ceiling were retained. Both main levels of the building were converted into office space and a small penthouse was created from an additional rooftop room. Renaissance Development moved their company headquarters into the first floor of the building. The designs for the project were created by Fendler and Associates Architects and Garen Miller, while Sitelines was the general contractor. The project was co-financed by Champion Bank and Centrue and made feasible by the use of state and federal historic rehabilitation tax credits, brownfield tax credits, and a TIF from the City. Karen Bode Baxter completed the tax credit application and Enhanced Historic Tax Credit Partners was the final piece of the puzzle. Jassen Johnson will be accepting this award.
G. W. Lofts
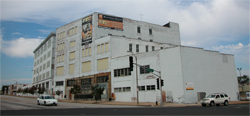 |
| 2615 Washington before rehabilitation |
McGowan-Walsh continues to earn its outstanding reputation for redeveloping downtown St. Louis through ambitious projects that provide anchors for surrounding blocks. The G.W. Lofts, formerly the Guth Lighting buildings at 2615 Washington, are a perfect example of the company's expertise and vision. Located just west of Jefferson along a stretch of Washington Avenue that has yet to gain the momentum of some of its neighbors to the east, the G.W. Lofts complex serves notice that Midtown and Downtown will once again be linked by a vibrant rehabilitated corridor. With one building designed by John Ludwig
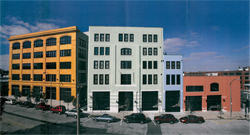 |
| 2615 Washington before rehabilitation |
Wees , constructed between 1894 and 1907, the buildings were long used by the Guth Lighting Company to manufacture and store lighting fixtures, many of which still grace other rehabilitated historic buildings in St. Louis. The partnership of Andy Hillin, Nat Walsh, and Kevin McGowan along with the architectural firm of Rosemann and Associates have transformed these buildings from a static state humming with potential energy, to shining examples of downtown's kinetic westward redevelopment. Landmarks Association listed these buildings in the National Register of Historic Places. With financing from Royal Banks and millions in state historic rehabilitation tax credits, the partnership along with contractor HBD, converted the buildings into 59 apartments, 30,000 square feet of street-level commercial space, and 60 indoor parking spaces. Careful attention was paid to the retention of historic details, even when the original "Goldenrod" terra-cotta discovered on the westernmost facade required the reconsideration of the overall exterior color scheme and extensive negotiations with a skeptical National Park Service. The completion of the G.W. Lofts project in May of 2008 has already begun to contribute residents and vibrancy to the nascent residential and commercial district and the high-profile project will certainly light the way for others to come in future years. Accepting the award for the owners is Don Monshausen.
The Harry Hammerman House
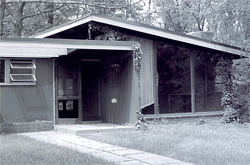 |
| 219 Graybridge before rehabilitation |
Built in 1952 and designed by its namesake occupant, the Harry Hammerman House employs Frank Lloyd Wright's Usonian design principles. When architect Ray Simon first toured the house, located at 219 Graybridge Road in Ladue, he was amazed by the fantastic space enclosed by this unique example of mid-century modernism. Upon learning that this solid, well-built architectural gem was being sold as a "tear-down," Ray's imagination kicked-in overtime as he figured out a solution as to how it could be saved. Through due diligence, Ray learned that all the public utility connections had been severed in
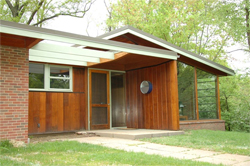 |
| 219 Graybridge after rehabilitation |
anticipation of the structure's demolition. The cost of replacing this infrastructure - in addition to the restoration of the architectural features of the fifty-five year old home - inflated the project budget to an amount that justified the use of state historic rehabilitation tax credits. Landmarks Association successfully listed the Harry Hammerman house in the National Register of Historic Places. Although the building suffered little water damage during the four years it sat vacant, Ray found it necessary to replace the 3000 square foot, multi-planed roof and restore the original heartwood-redwood siding. Each of the 1 x 10 boards was painstakingly removed, planed, refinished and re-installed. And because the house has no attic or basement, all of the new HVAC system was carefully woven through the existing architectural elements in order to minimize its impact. The project was completed in January 2009. Ray Simon is here to accept this award.
Irving School
 |
| Irving School before rehabilitation |
One of the remaining public schools designed by architect Frederick W. Raeder, Irving School in Hyde Park dates to 1871. The school district enlarged the original twelve-room, three-story elementary school building by adding a three story, nine room addition to the west in 1891. The handsome kindergarten building was built east of the original school house in 1894 and consisted of six rooms, four of which were classrooms. The Kindergarten, one of only three surviving detached kindergartens in the city , was connected to the main school in 1919 with the addition of a gymnasium and auditorium. In 1994, the St. Louis Public Schools closed Irving School after nearly 125 years
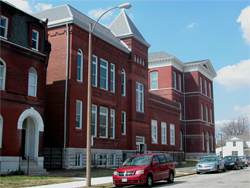 |
| Irving School after rehabilitation |
of service to the district. The school complex sat vacant and vandalized until Irving School LP purchased it in 2007 for conversion into apartments. The partnership's principals are Tim Wolf, Tim Person and Ken Nuernberger. Architect Garen Miller working with consulting preservation architect Jeffrey A. Brambila designed a rehabilitation that brought back the school's architectural beauty inside and out. The tall windows of the original school building are again opened up, providing excellent natural light to residents. E.M. Harris Construction Company was the general contractor. Financing came from United Missouri Bank, Centerline Capital Group and the Affordable Housing Commission. The Missouri Housing Development Commission provided low income housing tax credits. State and federal historic rehab tax credits also were utilized. This successful adaptive reuse of Irving School and others like it provides hope that the there may indeed by a bright future for St. Louis' underappreciated yet truly exceptional stock of educational architecture. Ken Nuernberger is accepting the award for the partnership.
Hotel Indigo
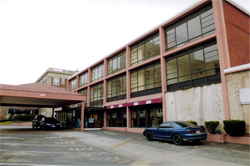 |
| Hotel Indigo before rehabilitation |
Not quite ready to open, the Hotel Indigo is already an inspiring project to fans of mid-century modern design. First built in 1957 as the Bel Air Motel, the city's first motel, the Indigo is an example of International Style-inspired American modernism renewed by a $9 million renovation. Wilburn McCormick designed the two-story motel, which was expanded in 1959 with a third floor addition. When developers Michael and Steve Roberts purchased the motel in 2007, the motel was part of the Best Western chain and in need of sprucing up. The
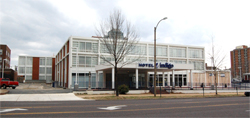 |
| Hotel Indigo after rehabilitation |
modern lines of the building, metal sculpture on the rooftop entry to the underground garage and sculpted walls of the restaurant were intact despite inappropriate later paint choices and countless interior remodelings. The Roberts brothers hired Karen Bode Baxter and Landmarks Association to list the building in the National Register of Historic Places, bringing both demolition protection and state and federal historic rehab tax credits. Mike Killeen of Killeen Studio prepared the plans that brought back the original airy feeling of the retro beauty. The Roberts Companies served as general contractor, while Centrue Bank, Pulaski Bank and Advantage Capital provided financing. Mark Roberts of the Roberts Companies is here to accept this award.
Lindenwood School
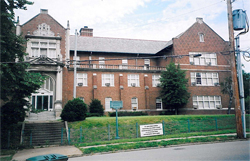 |
| Lindenwood School before rehabilitation |
After ten years of vacancy, another St. Louis public school building has been given a new lease on life. Lindenwood School, built in 1928 and designed by Rockwell Milligan, is a beautiful example of Milligan's preferred aesthetic with multicolored, patterned brickwork, a monumental entryway, and a style that is a hybrid of Jacobean and Elizabethan. Through a sensitive rehabilitation designed by Klitzing
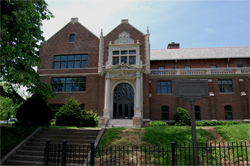 |
| Lindenwood School after rehabilitation |
Welsh that retained and incorporated many original interior features such as built-in cabinetry, bookcases, and even pictorial windows, Rothschild Development created twenty apartments that embrace the building's past while looking toward the future. New brick residences were even constructed on the former playground site, eliminating an unsightly and isolating expanse of asphalt. Landmarks Association listed the building in the National Register in 2005. Completed in April of 2009 with financing from Private Bank, the cooperation of Rothschild Development, Klitzing Welsh, and contractor "Sitelines," has resulted in a timely example of how and why the amazing and underappreciated St. Louis public school buildings can be re-purposed and remain vital parts of our community indefinitely.
Rawhide Building
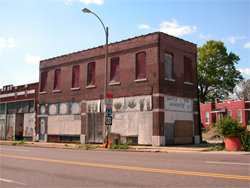 |
| 4229-31 Manchester before rehabilitation |
In April of 2004, Pete Rothschild purchased the conjoined buildings at 4229 and 4231 Manchester. A local resident had nicknamed this small complex as the Rawhide building, perhaps giving even more meaning to the deteriorated nature of the structures which have for many years been an unfortunate distraction from the rebirth of the surrounding neighborhood known as the Grove. Constructed in 1904, the two buildings reflect the once thriving and vibrant business community on
 |
| 4229-31 Manchester after rehabilitation |
Manchester just west of Vandeventer. The one-story building at 4229 Manchester has four store fronts with decorative panels and a crenellated parapet and in 1919, was home to the Kroger Grocery and Baking Company. The two-story brick building on the east is a truncated triangular shaped building. While they are small in size, the restoration of these two buildings on this highly visible corner is a boost to the appearance of this commercial strip and no doubt, will be a major force in the continued rebirth of Manchester Avenue and the Forest Park Southeast Historic District. Financing was provided by Private Bank. Central Design Office served as principal architects and Urban Improvement Construction served as the contractors.
Tudor Building
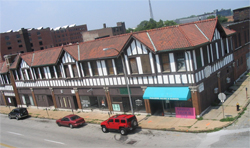 |
| Tudor Building before rehabilitation |
Now known as the Tudor Building, the building that occupies the entire north side of Washington between 19th and 20th streets originally served as the showroom for the Wrought Iron Range Company. The Wrought iron Range Company was one of the city's most successful stove companies when it hired architect Albert Knell to design this building, which was completed in 1925. Knell created an unusual specimen: a Tudor Revival commercial block in the heart of the downtown wholesale district. The company showrooms were upstairs
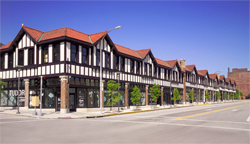 |
| Tudor Building after rehabilitation |
with rental storefronts below. The stove company's showroom had moved out by the Great Depression, and decades of low occupancy and deferred maintenance followed. Developers Pete Rothschild, Bob Wood and Dan Holak nevertheless saw great potential in this strange building, located on the western end of what is now an emergent downtown residential area. In August 2008, the developers celebrated completion of the $16 million renovation with a street festival. The storefronts once again house retail space, while the second floor showrooms have been converted into apartments. Landmarks listed the building in the National Register in 2004. State and federal historic rehab tax credits, brownfield remediation tax credits, tax increment financing and low income housing tax credits made the project possible. Paric Corporation served as general contractor using plans by Klitzing Welsch & Associated architects. Dan Holak is accepting the award.
2730 McNair
 |
| 2730 McNair before rehabilitation |
Following years of false starts, the 1885 corner commercial building at 2730 McNair (locally known as the "Nemesis Building" for a café that once occupied the space, and later for the series of failed redevelopment attempts), has finally been rehabilitated. The persistence and uncompromising advocacy of the Benton Park Neighborhood Housing Corporation and JoAnn Vatcha eventually paid off in January of 2007 when Phoenix Development (under the leadership of Dietrich Volk and Tom Revie took over an earlier tax credit application and set to work. Improvements carried out by Phoenix included the removal of a non-original third-floor plywood "mansard" abomination, the
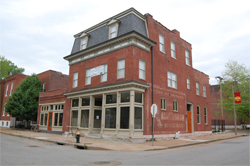 |
| 2730 McNair after rehabilitation |
disposal of a highly questionable turquoise and violet exterior paint job, the reconstruction of a section of failed wall in the one-story storefront section, new roofs throughout, restoration of the cast-iron storefront, and the reconstruction of the display windows based on remaining historic elements. Currently the three-story building contains three residential units, though the ground-floor will eventually accommodate a business; the one story storefront has been remodeled to house a café and wine bar. Where once there once was an eyesore, a classic corner commercial/residential building has truly been brought back to life, and its presence will undoubtedly have a positive impact on the surrounding neighborhood. Anthony Duncan was the project architect, St. Louis Bank provided financing, and Karen Bode Baxter provided preservation consulting and tax credit application services. Dietrich Volk is here to accept this award.
Winston Churchill Apartments
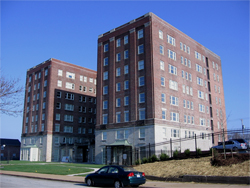 |
| Winston Churchill Apartments |
Perhaps some remember the "other" Winston Churchill, whose fame preceded that of the British statesman. Winston Churchill of St. Louis was a best-selling novelist in the early twentieth century, whose fame is indicated by the naming of this apartment building by its developers. Built in 1927 and designed by Avis, Hall and Proetz, the eight-story, U-shaped brick apartment building frames many views from inside of Ivory Perry Park across the street. However, recently the Winston Churchill Apartments was best known for being the worst property for the St. Louis Metropolitan Police Department. Over 300 police calls a year were reported before the building closed in 2005 and fell into new ownership. Friedman Development Ltd. and Dublin Capital worked with Congressman Lacy Clay, Alderman Frank Williamson, the mayor's office and neighborhood properties to turn the property around. Klitzing Welsch and Associates drew up plans for a thorough renovation of the 101-unit building costing $12 million. The Missouri Housing Development Commission provided low income housing tax credits used along with Missouri Affordable Housing Assistance Program tax credits, Missouri historic rehab tax credits and Missouri Brownfield tax credits. E.M. Harris Construction Company served as general contractor. Eagle Point Enterprises now owns and manages the building. Keith Bopp and Joe Klitzing of Klitzing Welsch Associates are accepting the award on behalf of the Winston Churchill Apartments.
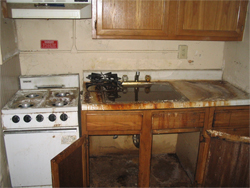 | 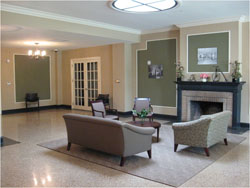 |
| Interior before rehabilitation | Interior after rehabilitation |
